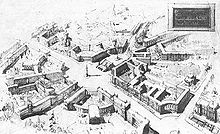Wikipedysta:Pawelec01/brudnopis
Charakterystyka stylu
[edytuj | edytuj kod]
As part of the Soviet policy of rationalization of the country, all cities were built to a general development plan. Each was divided into districts, with allotments based on the city's geography. Projects would be designed for whole districts, visibly transforming a city's architectural image.
The interaction of the state with the architects would prove to be one of the features of this time. The same building could be declared a formalist blasphemy and then receive the greatest praise the next year, as happened to Ivan Zholtovsky and his Bolshaya Kaluzhskaya in 1949–1950. Authentic styles like Zholtovsky's Renaissance Revival, Ivan Fomin's St. Petersburg Neoclassical Revival and Art Deco adaptation by Alexey Dushkin and Vladimir Shchuko coexisted with imitations and eclectics that became characteristic of that era.
"Stalin's high-rises"
[edytuj | edytuj kod]
The Vysotki or Stalinskie Vysotki (ros. Сталинские высотки), "(Stalin's) high-rises" are a group of skyscrapers in Moscow designed in the Stalinist style. The English-language nickname for them is the "Seven Sisters". They were built officially from 1947 to 1953 (some work extended years past official completion dates) in an elaborate combination of Russian Baroque and Gothic styles and the technology used in building American skyscrapers.
The seven are: Hotel Ukraina, Kotelnicheskaya Embankment Apartments, the Kudrinskaya Square Building, the Hilton Moscow Leningradskaya Hotel, the Ministry of Foreign Affairs, the main building of the Moscow State University, and the Red Gates Administrative Building.
Technology
[edytuj | edytuj kod]

In terms of construction methods, most of the structures, underneath the wet-stucco walls, are simple brick masonry. Exceptions were Andrei Burov's medium-sized concrete block panel houses (such as the Lace building, 1939–41) and large buildings like the Seven Sisters which necessitated the use of concrete. The masonry naturally dictated narrow windows, thus leaving a large wall area to be decorated. Fireproof terra cotta finishes were introduced during the early 1950s,[1] though this was rarely used outside of Moscow.[2] Most of the roofing was traditional wooden trusses covered with metallic sheets.
About 1948, construction technology improved – at least in Moscow – as faster and cheaper processes become available. Houses also became safer by eliminating wooden ceilings and partitions. The standardized buildings of 1948–1955 had the same housing quality as the Stalinist classics and are classified as such by real estate agents, but are excluded from the scope of Stalinist architecture. Ideologically they belong to mass housing, an intermediate phase before Khrushchev's standardized buildings known as Khrushchyovka.
Scope
[edytuj | edytuj kod]Stalinist architecture does not equate to everything built during Stalin’s era. It relied on labor-intensive and time-consuming masonry, and could not be scaled to the needs of mass construction. This inefficiency largely ended Stalinist architecture and resulted in mass construction methods which began while Stalin was still alive.
Although Stalin rejected Constructivism, completion of constructivist buildings extended through the 1930s. Industrial construction, endorsed by Albert Kahn and later supervised by Victor Vesnin,[3] was influenced by modernist ideas. It was not as important to Stalin's urban plans, so most industrial buildings (excluding megaprojects like the Moscow Canal) are not part of the Stalinist category. Even the first stage of the Moscow Metro, completed during 1935, was not scrutinized by Stalin, and so included substantial constructivist influence.[4]
Thus, the scope of Stalinist architecture is generally limited to urban public and residential buildings of good and middle quality, excluding mass housing, and selected infrastructure projects like the Moscow Canal, the Volga-Don Canal, and the latter stages of the Moscow Metro.
- ↑ "The Skyscraper", Fortune, July–August 1930
- ↑ Kuchino Ceramic Plant was built specifically for the 1947 Skyscraper Project; Russian:Moscow Skyscrapers
- ↑ Victor Vesnin, who in addition to his titles as head of Union of Soviet Architects and Academy of Architects, was also a major architect for the Commissariat of Heavy Industries (since 1934). He was a formal supervisor of all industrial projects with which Stalin was not strongly interested, although Vesnin's personal influence on individual projects has not been studied properly
- ↑ Russian: "Московскому метро 70 лет", World Architecture Magazine, no. 14, 2005, стр. 30–52 (Moscow Metro, 70 Years, pp.30–52) WAM
