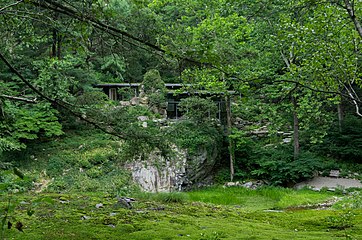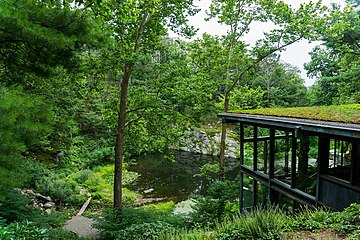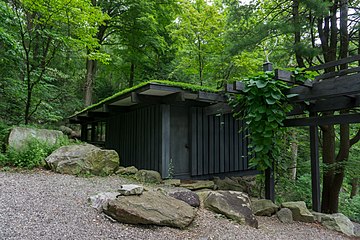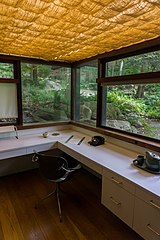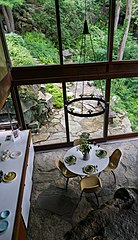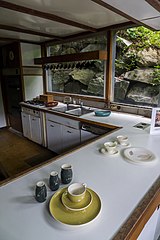Manitoga
Manitoga (Russel Wright Home) | |
 Dragon Rock at Manitoga, 2018 | |
| Location | Garrison, New York |
|---|---|
| Nearest city | Peekskill, New York |
| Coordinates | 41°20′55″N 73°57′04″W / 41.34861°N 73.95111°W |
| Area | 75 acres (30 ha) |
| Built | 1941-1961 |
| Architect | Russel and Mary Wright David L. Leavitt |
| Architectural style | Modernist |
| NRHP reference No. | 96001269 |
| NYSRHP No. | 07904.000123 |
| Significant dates | |
| Added to NRHP | 1996 |
| Designated NHL | 2006[1][2] |
| Designated NYSRHP | August 29, 1996 |
Manitoga was the estate and modernist home of industrial designer Russel Wright (1904–1976) and his wife Mary Small Einstein Wright. It is located along New York State Route 9D south of Garrison, New York, a short distance north of the Bear Mountain Bridge.
Wright named his masterful synthesis of architecture and nature Manitoga after Algonquin words meaning "place of great spirit". Today, the home, studio and surrounding woodland garden, together known as Dragon Rock, uniquely convey Wright's enduring ideas about good design and living in harmony with nature.
The property was listed on the National Register of Historic Places in 1996. In 2006 the Department of the Interior designated it a National Historic Landmark, the only one to date in Putnam County. Manitoga is a member of the National Trust's Historic Artists' Homes and Studios program and a 2012 World Monuments Watch Site.
History
[edit]Wright and his wife Mary Small Einstein Wright acquired the property in 1942.[3] The 75 acres (30 ha) had been devastated by previous logging and quarrying, common in the Hudson Highlands in the early 20th century. The couple designed the property with sustainability in mind, a concept not widely applied at the time. In his reclamation efforts, Wright redirected a mountain stream and designed a 30-foot (9.1 m) multi-level waterfall to transform an abandoned quarry pit into a swimming pond. In addition to trees, streams, boulders, moss and native plants, his woodland landscape design incorporated stone steps, terraces and bridges.[4]
Following Mary's death in 1952, Wright built his experimental home and studio directly into the rock ledge of the quarry. In an effort to blend in with Nature, the structures have green roofs, built-in elements and expansive walls of glass, offering dramatic views of the waterfall and surrounding landscape.
Access
[edit]Manitoga includes 4 miles (6.4 km) of walking trails that Wright designed, with numerous plantings. The trails connect with the Appalachian Trail alongside the neighboring ridge of Canada Hill in Hudson Highlands State Park via the Osborne Loop. The outer trails are open to the public daily until sunset.[citation needed]
Gallery
[edit]-
Dragon Rock studio overlooking the quarry pond
-
The house
-
The pond
-
The studio
-
American Modern pottery in chartreuse
-
Studio desk
-
Dining room
-
Kitchen
See also
[edit]- National Register of Historic Places listings in Putnam County, New York
- List of National Historic Landmarks in New York
References
[edit]- ^ "Manitoga (Russel Wright Home)". National Historic Landmark summary listing. National Park Service. Archived from the original on June 5, 2011. Retrieved September 23, 2007.
- ^ Kathleen LaFrank (July 2005), National Historic Landmark Nomination: Manitoga (PDF), National Park Service
- ^ "Timeline". The Russel Wright Design Center. Manitoga. Retrieved October 29, 2021.
- ^ Brent, Frances (April 3, 2018). "The Wright Stuff: Manitoga". Modern Magazine. Retrieved October 31, 2021.
- "Russel Wright and Modern America", by James Zemaitis, in ArtNet Magazine - (Accessed 8/29/2007)
Further reading
[edit]- D. J. Huppatz, Revisiting Russel Wright's Manitoga. Landscape Journal published by: University of Wisconsin Press, Vol. 32, No. 1 (2013), pp. 19–34.
External links
[edit]- Museums in Putnam County, New York
- Historic house museums in New York (state)
- Gardens in New York (state)
- Biographical museums in New York (state)
- Protected areas of the Hudson Highlands
- Houses on the National Register of Historic Places in New York (state)
- National Historic Landmarks in New York (state)
- Artists' studios in the United States
- Houses in Putnam County, New York
- Modernist architecture in New York (state)
- National Register of Historic Places in Putnam County, New York
- Woodland gardens
- New York State Register of Historic Places in Putnam County


